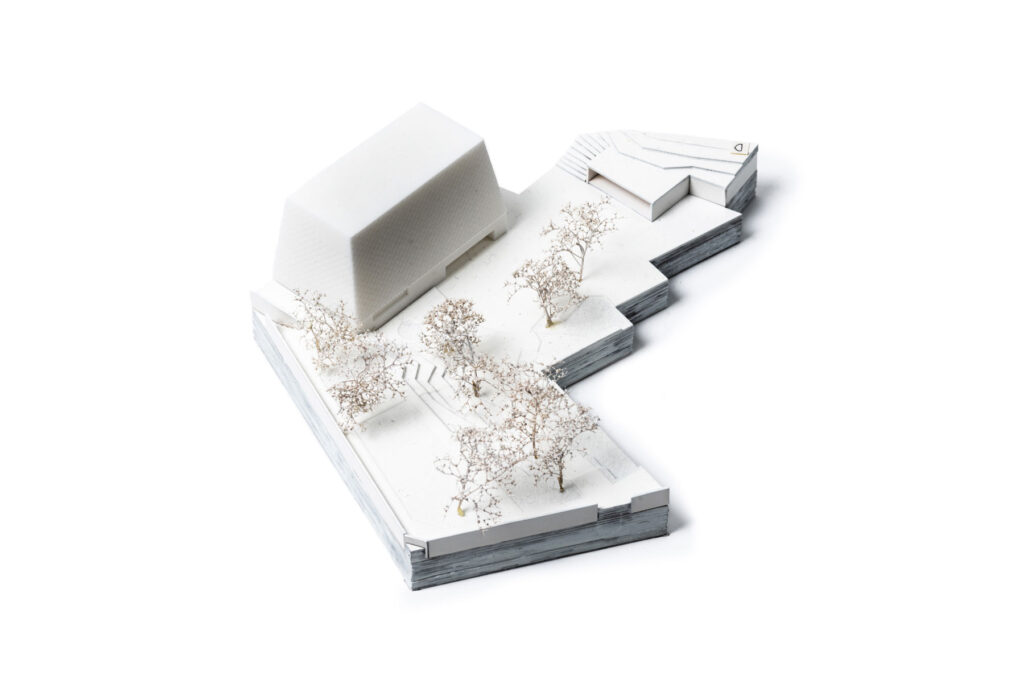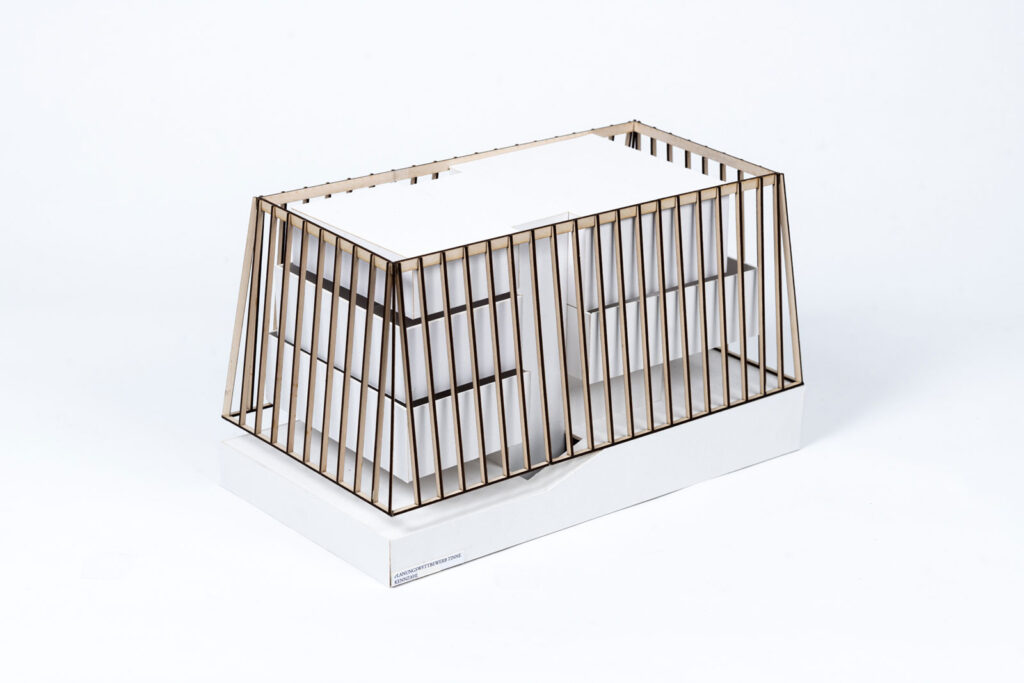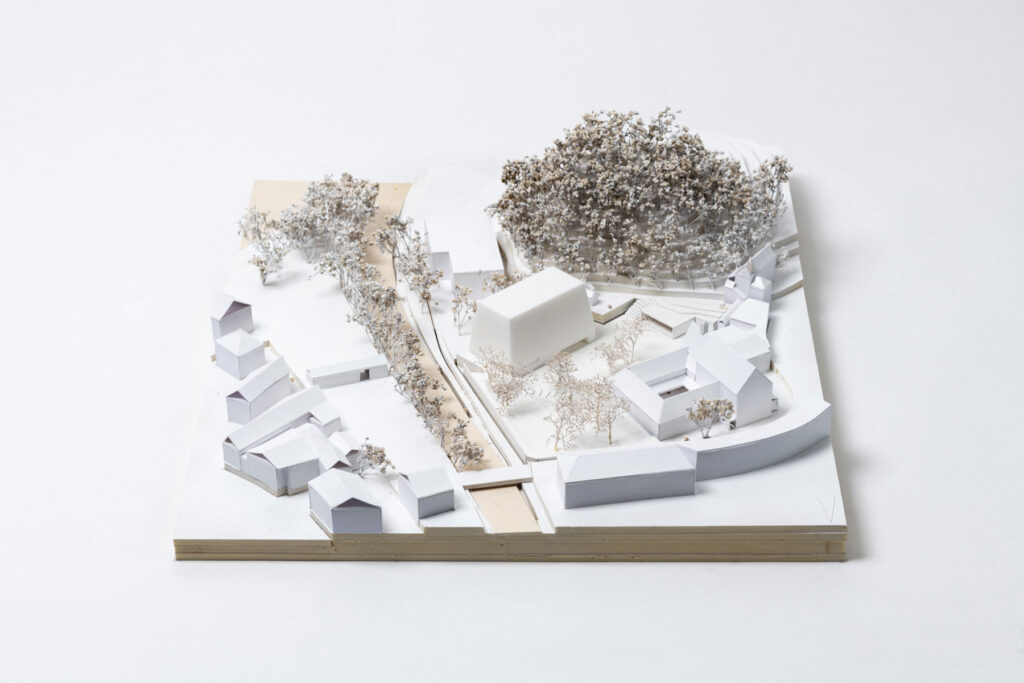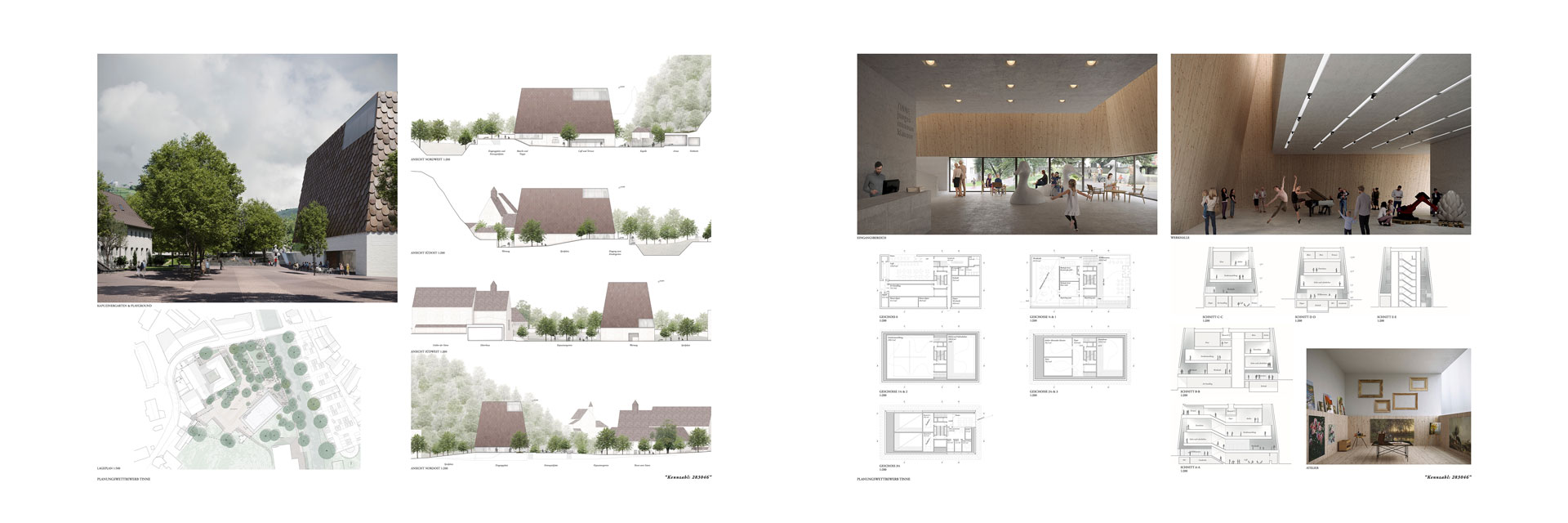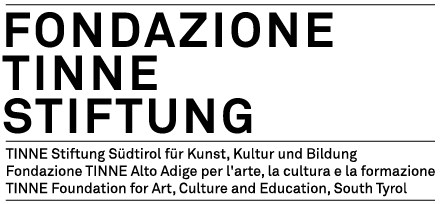HELSINKI (FIN)
AOR ARCHITECTS
&
MASU PLANNING, Kopenhagen (DK)
From the jury minutes: A large, very large structure accommodates the entire spatial programme stacked on halfstoreys that are vertically and horizontally offset in keeping with the terrain and interconnected by a circular walkway with alternating north and southfacing staircases. The building envelope is not in direct contact with the room units but is designed as a curtain with a continuous gap from top to bottom that serves as a source of light.

