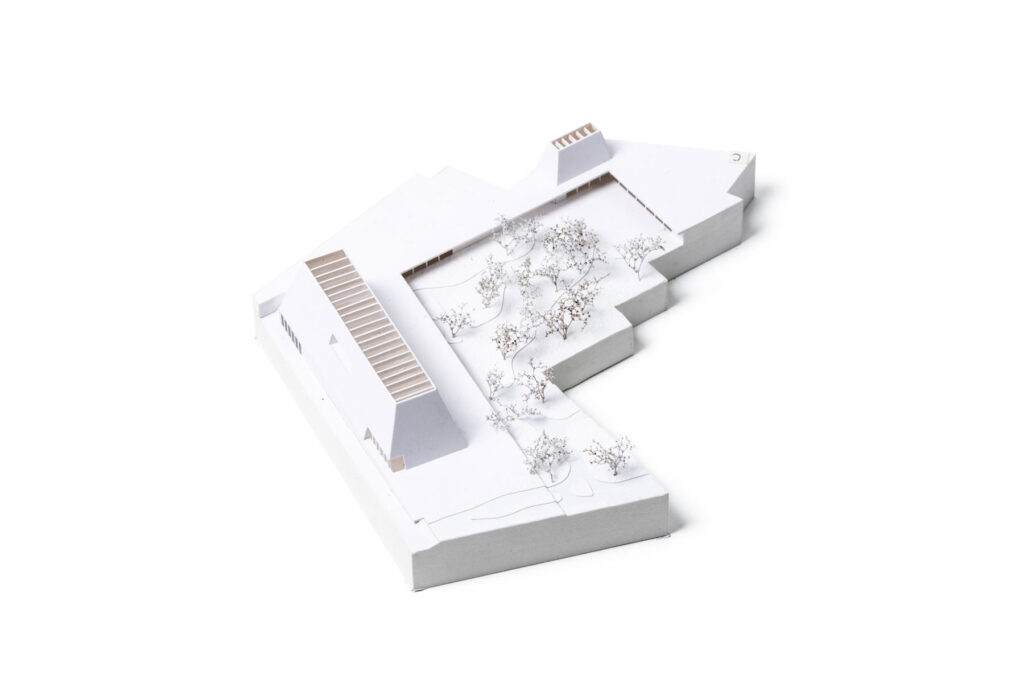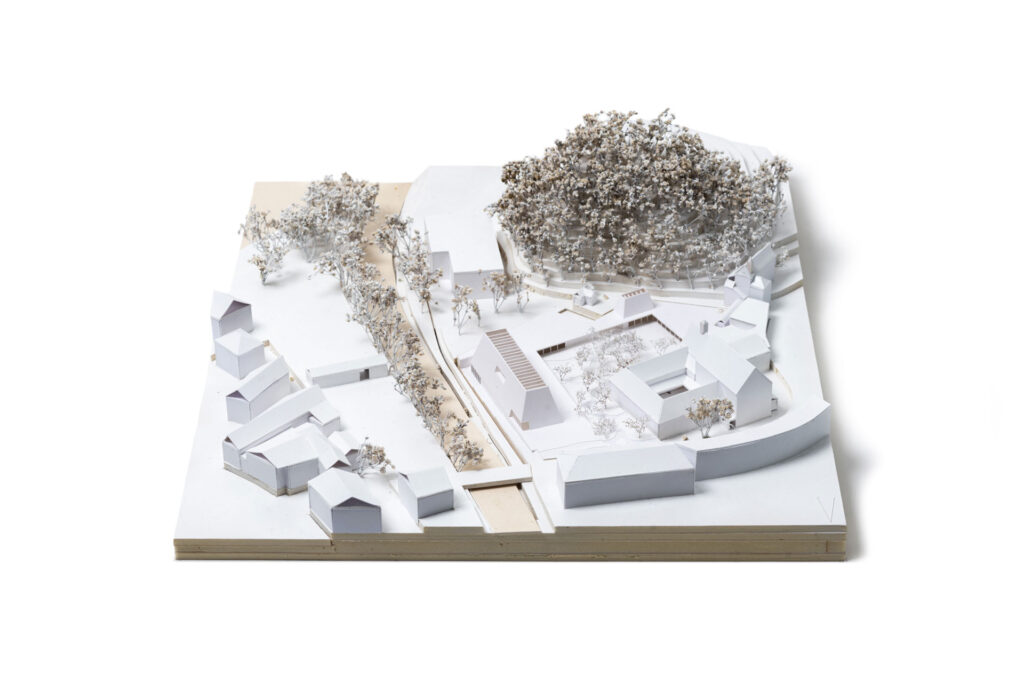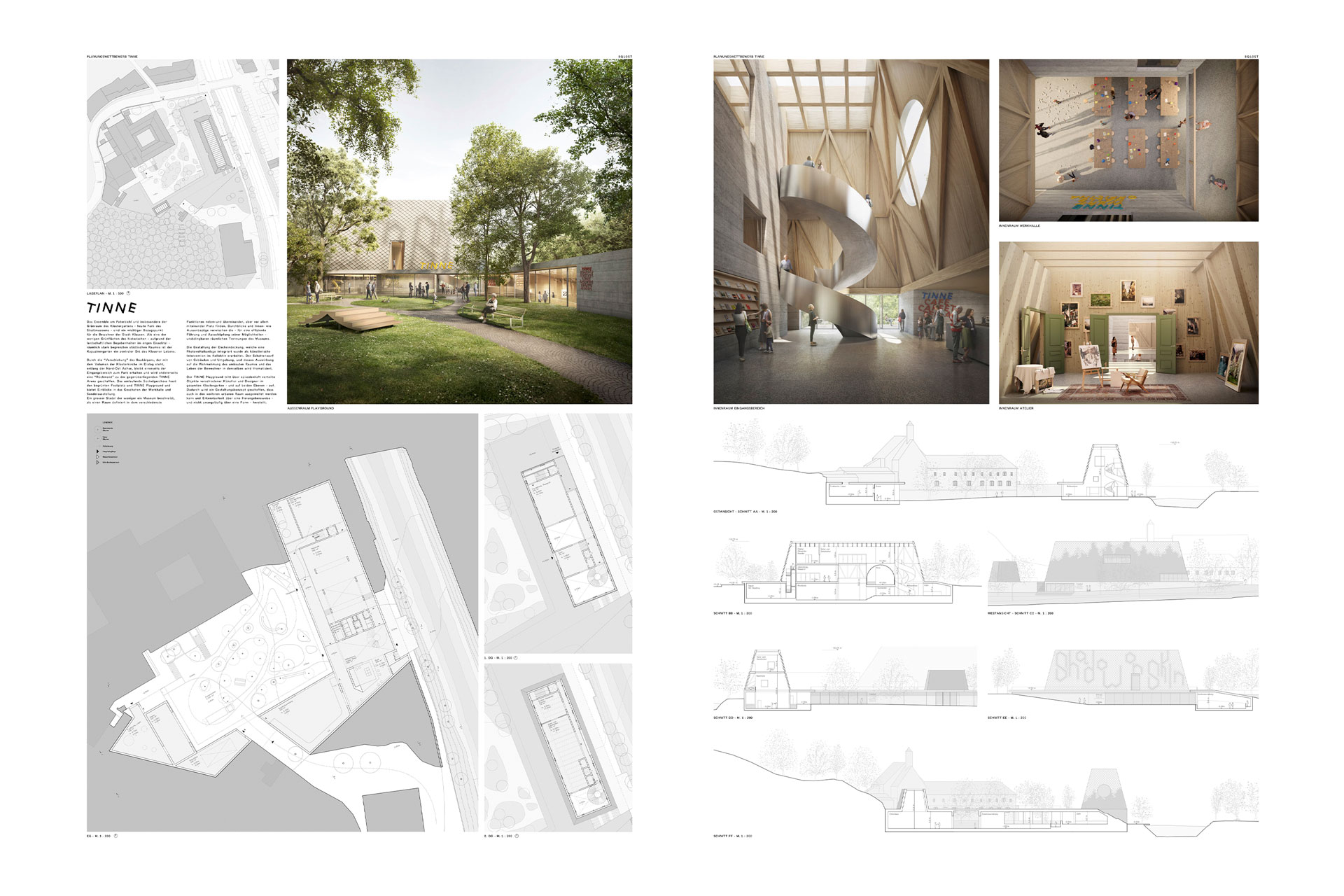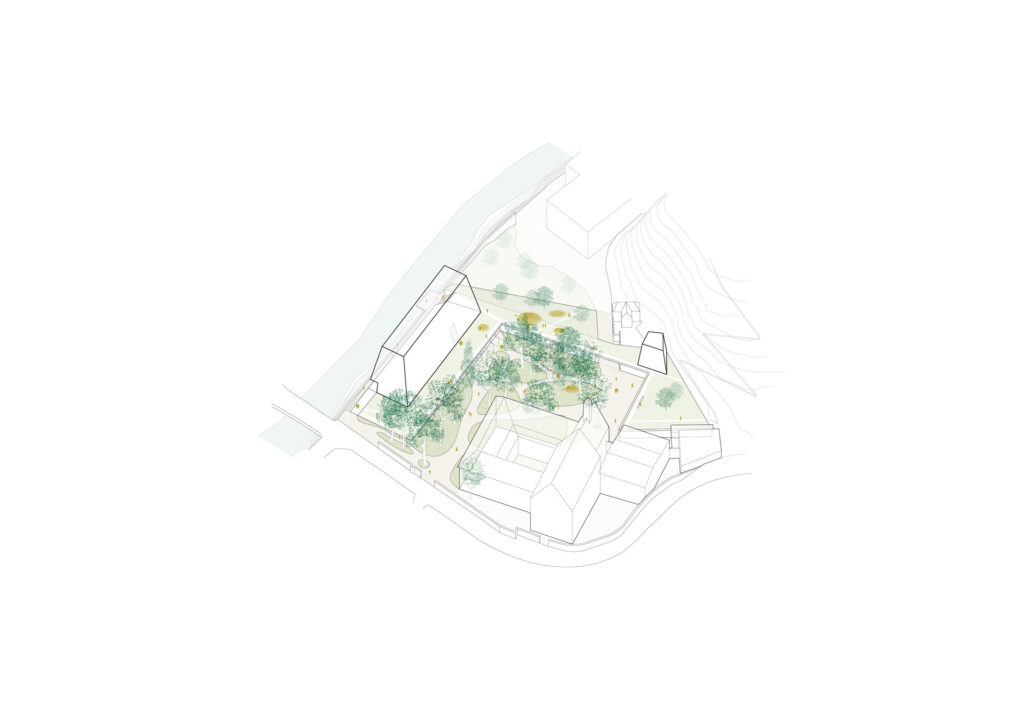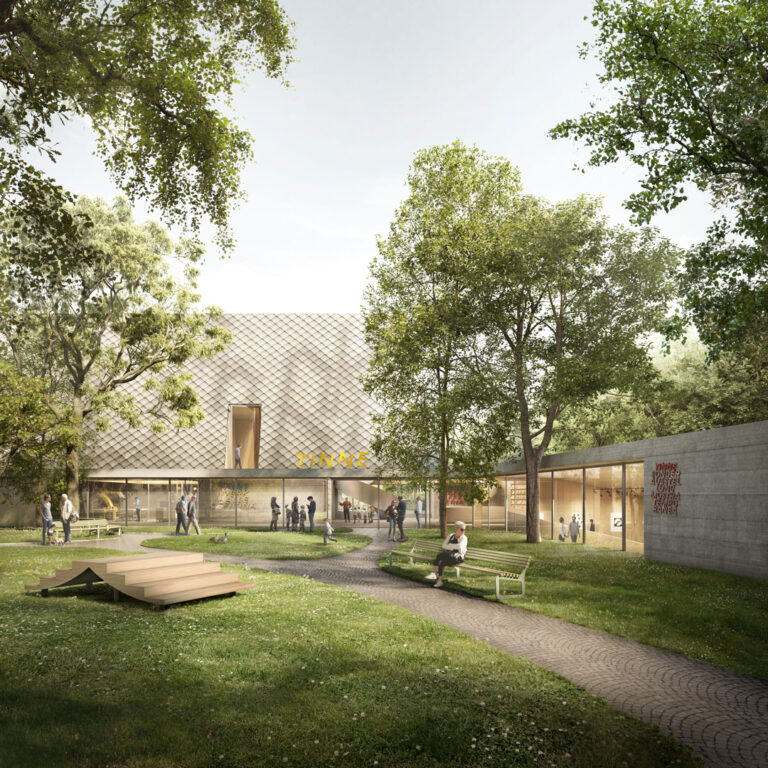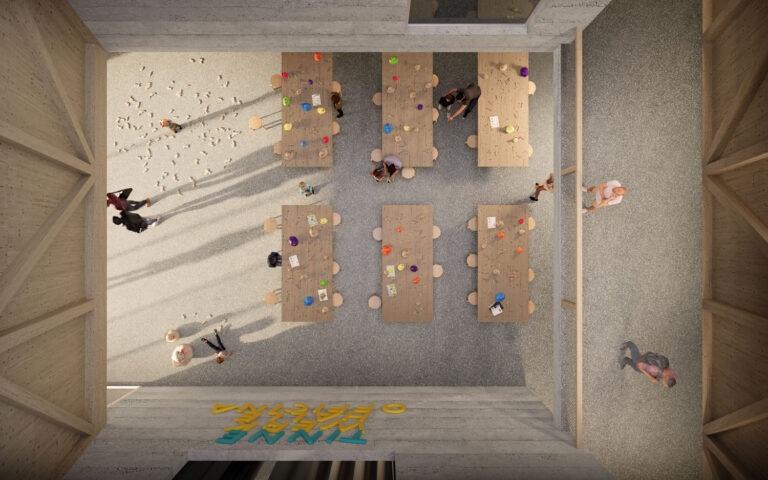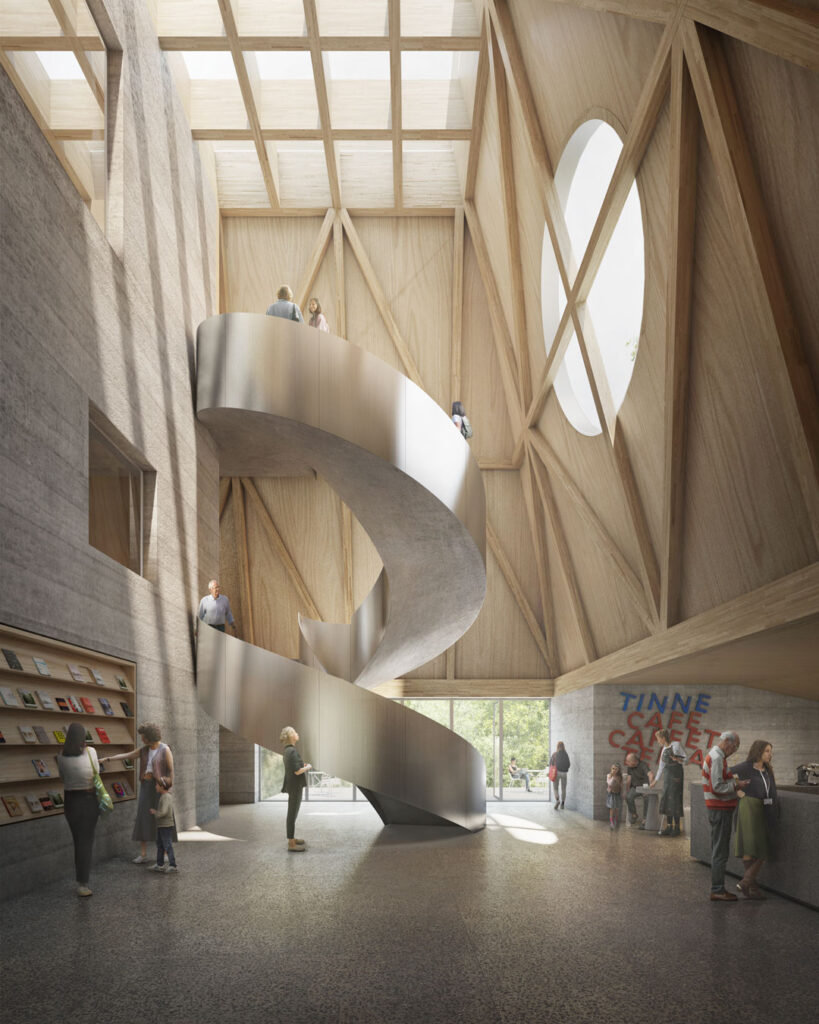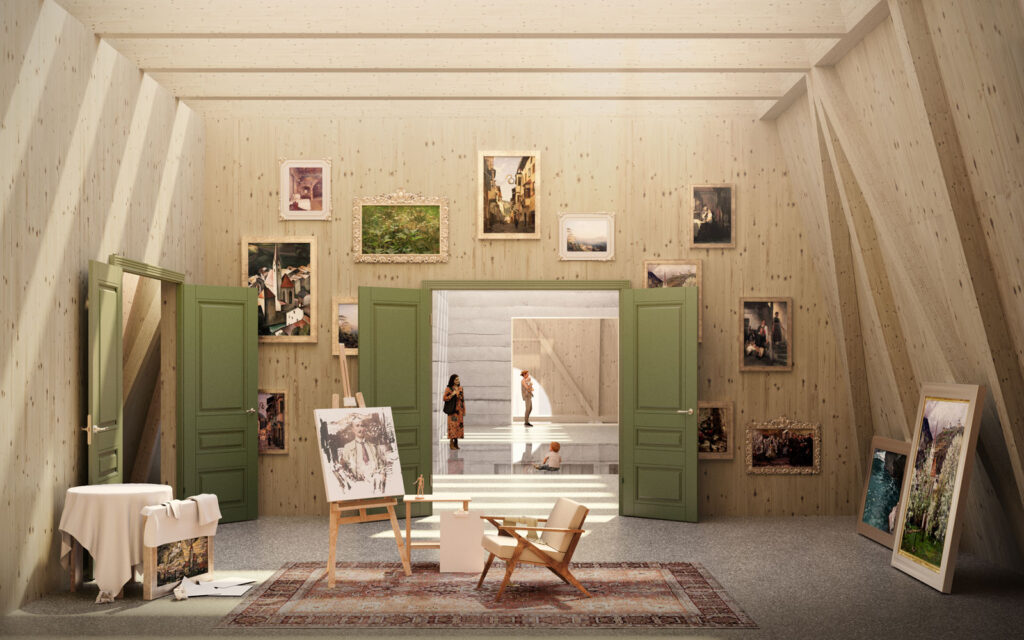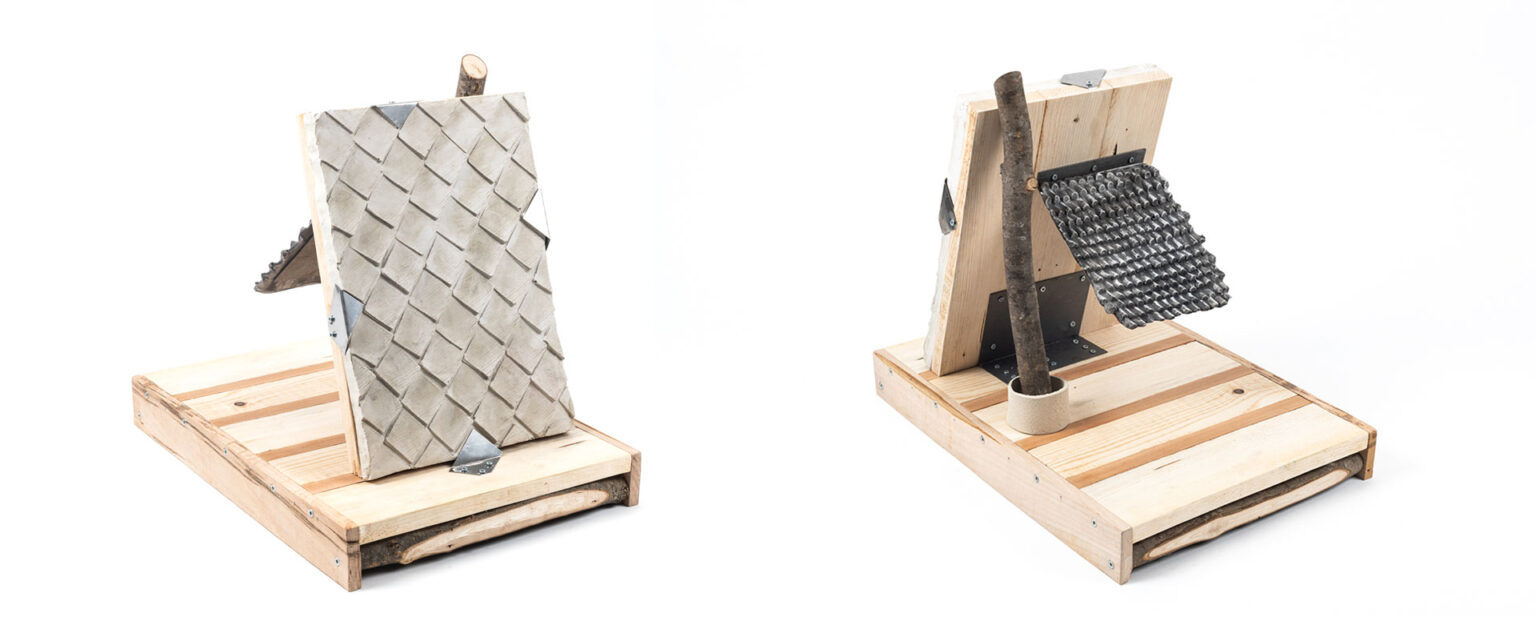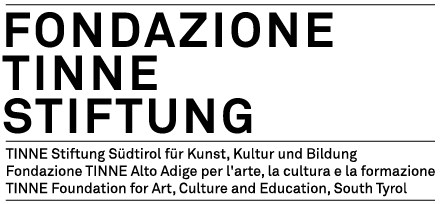EN From the jury minutes: The project is a convincing, sensitive response to the site and the remit. The monastery, garden and museum fuse to form a finely proportioned whole as presented to the observer.
A low perimeter plinth encloses the garden, creating an extroverted counterpart to the introverted courtyard of the monastery. The green walkon top of the plinth expands the garden into an open platform. With the exception of the two main superstructures, the entire area of the site thus becomes a versatile playground, which can later be seamlessly integrated with a newly designed Dürersaal or accessible monastery courtyard.
The superstructures are cleverly positioned, in the east as a response to the church roof, aligned parallel to the Tinne in order to provide an opening to the south towards the kindergarten and give the museum visibility from the city centre, and in the west as a highlight between the chapel, the church and the steps leading up to the Paterbichl.
On the outside, the museum invites the citizens of Klausen to visit Frag; the wall along the Tinne stream, previously a barrier within the city, no longer exists. Communication with the kindergarten is also facilitated through direct access and the possible use of the playground on the roof or a garden which the children can look after/use there.
Inside, an impressive space opens up over several levels. The almost 15 m high entrance area with the spiral staircase sculpture makes visitors curious. Accessible from both the garden and the Tinne, this space links the city and the site, activity and contemplation, play and recreation, memory and experimentation.
The variations in room height in the creative zone allow for multiple uses, while the view from the garden encourages visitors to join in. The special exhibition room and duck house are offset and can therefore also be used separately.
The façade of the superstructures is an unpretentious play on the existing buildings. It combines tradition, reminiscence and innovation, and boasts an ecological highlight in the form of solar cells. The fact that the building practically sits on the terrain instead of being buried deep into the ground is also considered an ecological advantage.
Here, TINNE young museum klausen enters into a symbiosis with the Capuchin monastery, appears composed and at the same time open, stimulating without being obtrusive, and is a great asset to the City of Artists Klausen.

