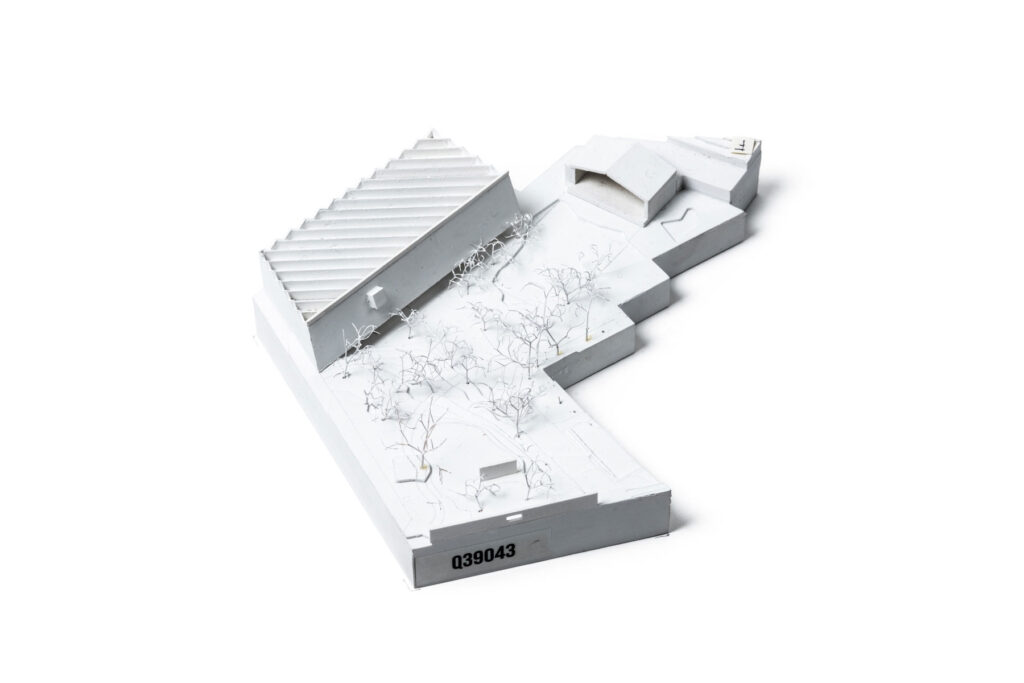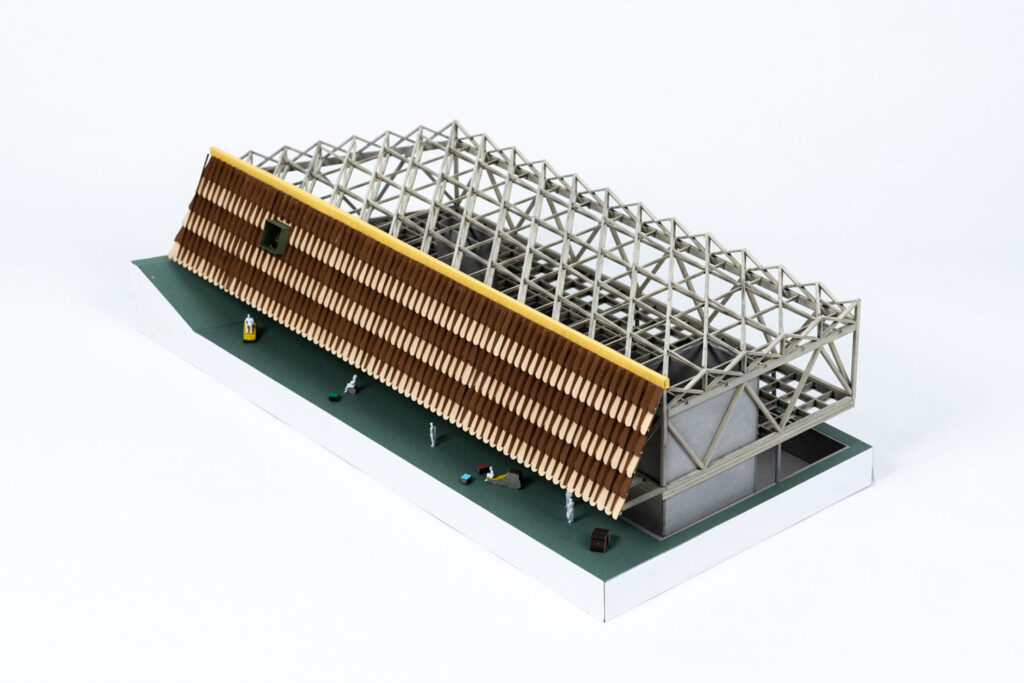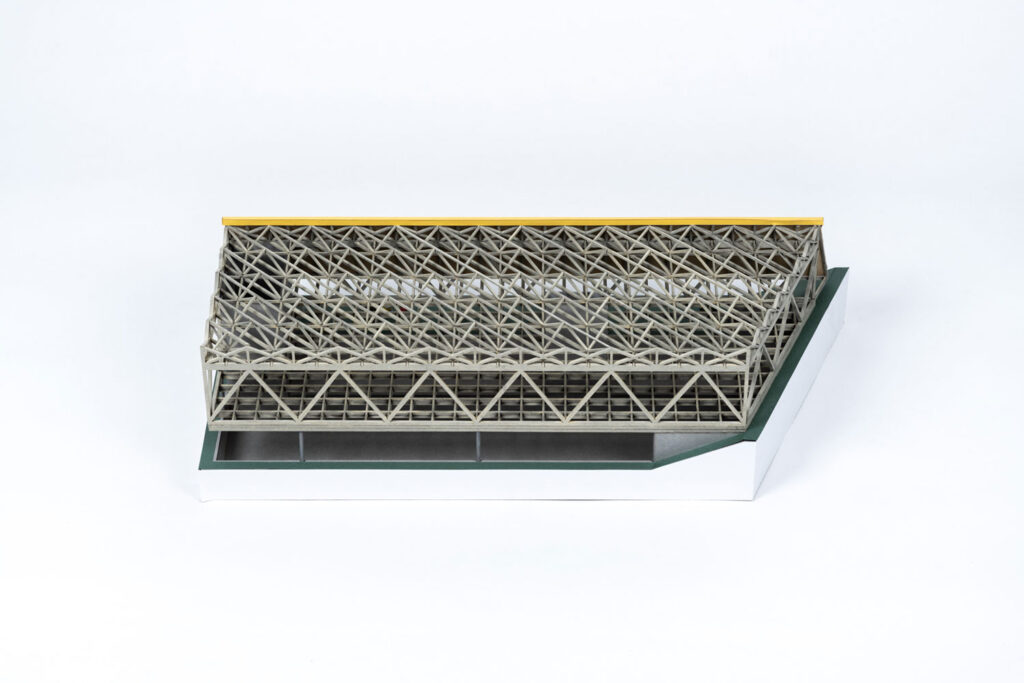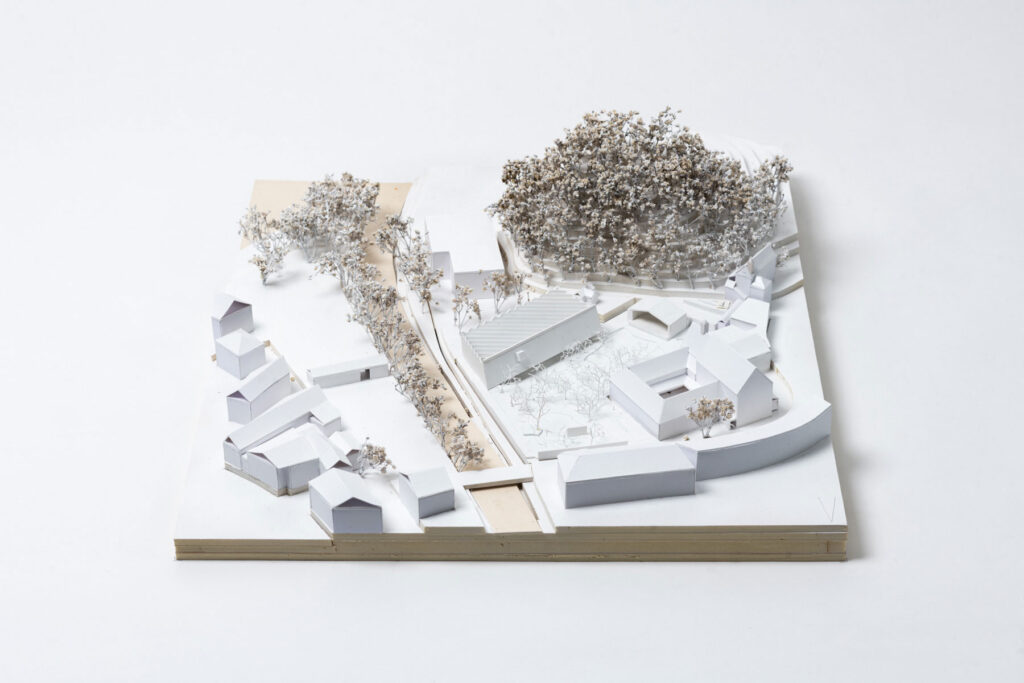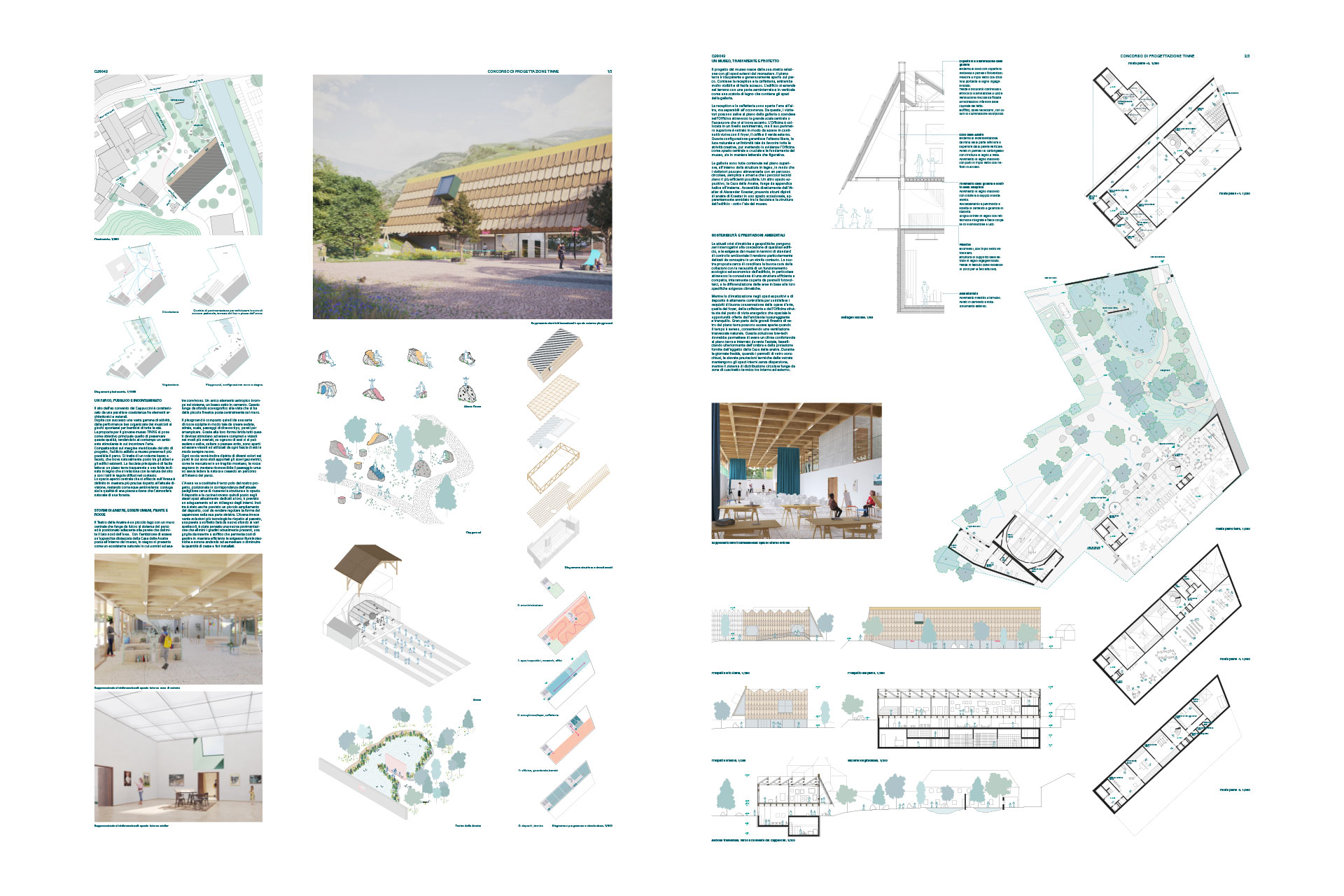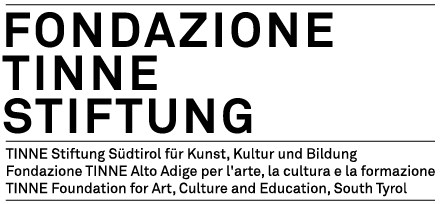2nd PRIZE
PORTO (PT)
FALA ATELIER
&
Matilde Cassani Studio, Milano (I)
From the jury minutes: The structure resembles a large manufacturing facility. The functions are housed on two singlespan floors, with the entrance area plus adjoining creative zone at a slightly different height on the lower level and the studio, salon, cinema and special exhibition area on the upper level. The nearindustrial character of the building gives the museum an everyday, freely accessible, nonelitist appearance. It also helps create a very compact structure with a small footprint. It is also low, although this is because it is partly situated underground. The facade of the building references plumage with overlapping largeformat wooden panels.

